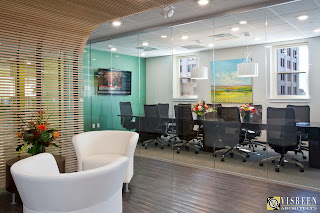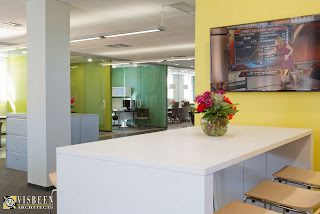After working out of a leased space in Grand rapids for a year, plans were made for a larger, collaborative, high tech and cutting edge space, designed to attract the young talent that would add to the success of this private equity firm.
A prominent downtown Grand Rapids location, 190 Monroe, was acquired. This 8,000 square foot space, located on the building's top floor, was in need of a complete renovation. Completed in March 2013, the space can accommodate three Executive Offices, six Analysts and 3 Finance Professionals. Open plan benching workstations accommodate 16 people. The highly efficient space provides a formal Board Room with 18 seats and multiple casual meeting spaces with access to technology and food and drink amenities. A big bonus is the downtown view, as well as daylight throughout. We designed this space in conjunction with our colleagues over at GMB.










0 comments:
Post a Comment