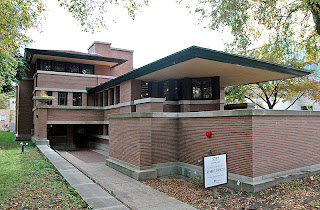We are joining forces with GMB Architecture + Engineering Inc (GMBae)!
GMBae is a full-service, architecture and engineering firm of more than 80 employees with offices in Holland and Grand Rapids, Michigan that specializes in facilities that serve higher education, health care, corporate/industrial and K-12 education sectors. GMBae has a more than 40-year history of designing and engineering facilities and is among the top architecture and engineering firms in the Midwest. And you know, we are a Grand Rapids-based boutique architecture firm specializing in full-service architectural and interior design services for the residential and retail markets.
GMBae and Visbeen Associates will maintain separate identities, with our firm now operating under the new name, Visbeen Architects. The acquisition will allow both of our firms to enhance our presence in our respective markets by complementing the services we now provide to existing clients and enabling the combined entities to expand client base and address new markets. Each firm will retain our current offices and staff and will continue to serve new and existing clients. We will still be doing what we do best - designing award-winning residential and retail projects.
"This is a major milestone in our growth strategy," said David Bolt, AIA, Vice President for GMBae. "We have shared an excellent working relationship with Visbeen and have partnered with them on projects throughout the years. Our firms have similar corporate cultures and share the same values. It was a natural partnership and we're extremely please to have Visbeen Architects as part of our team. At the same time, Wayne's firm is one of the best known in the nation in the residential sector; it's a great opportunity for us to capitalize on the brand he has created."
"By formalizing the relationship, we can draw on each other's expertise," added Wayne Visbeen. "GMB is hungry to grow and has an incredible reputation for getting things done. It's exciting to become a part of a growing and dynamic organization and to offer our clients access to a broader array of services. We like the idea of becoming part of an established and commercially successful brand."
About GMB Architecture + Engineering, Inc.
Based in Holland, Mich., GMBae is a full-service design and engineering form serving the higher education, healthcare, corporate/industrial and K-12 education sectors. GMBae employs more than 80 professionals and staff and ranks among the top architecture and engineering firms in the Midwest. Celebrating its 44th year in business, GMBae prides itself on its creativity and service, helping each client improve and strengthen its business (or their businesses). Every major discipline in the architecture and engineering fields is represented and thoroughly integrated among the GMBae project teams. GMBae has been a sustainable design advocate for years. LEED® accredited professionals are in all disciplines and positions of leadership throughout the firm. The firm's resume of work includes projects such as the CityFlats Hotels in Holland and Grand Rapids, the Calvin College Covenant Fine Arts Center and the Spoelhof Fieldhouse Complex, Cornerstone University Baseball Stadium (a joint GMB/Visbeen Project, the VanAndel Soccer Stadium at Hope College, Gentex Corporation, Hudsonville Public Schools and Spectrum Health.
MLive.com Article - After teaming up on project, Holland architectural firm extends 'natural partnership' by buying Grand Rapids company
Holland Sentinel article - GMB, Visbeen architecture firms join forces
Woodworking Network article - Architecture Firm GMB Acquires Visbeen
WHTC article - Holland's GMB Announces Merger with Grand Rapids Firm










































