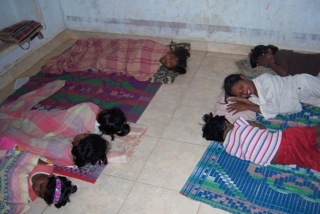The Brooklyn Museum Shop, designed by Visbeen Associates, is now open for business! It opened it's doors to the public on April 4 and will be having an open house this evening from 7:00pm-9:00pm - if you are in the NYC area, feel free to stop by! (Click here for details regarding this event)
The media is talking about this great new space. As written by New York Magazine, "what began as a humble gift stand in the thirties has morphed into a spacious shop off the museum’s lobby with eclectic gift items from the Americas, Asia, and Africa." The New York Times featured this article about the expansion:
Stay tuned to our blog for the final photos of the shop - coming soon!
The media is talking about this great new space. As written by New York Magazine, "what began as a humble gift stand in the thirties has morphed into a spacious shop off the museum’s lobby with eclectic gift items from the Americas, Asia, and Africa." The New York Times featured this article about the expansion:
The Brooklyn Museum Shop Expands
By TIM McKEOUGH
Published: April 4, 2012
Follow Home on Twitter
Connect with us at@NYTimesHomefor articles and slide shows on interior design and life at home.
Evan Sung for The New York Times
As part of the transformation of its first floor, the Brooklyn Museum has opened an expanded 4,150-square-foot shop with plenty of display space and a special focus on items designed and made in the borough.
“One of the key new things in the store — even though we’ve always had Brooklyn-made products and things that conveyed Brooklyn imagery — is a very large space that honors established and emerging Brooklyn artisans and designers,” said Sallie Stutz, vice director for merchandising.
Among the pieces on display will be wooden toy gorillas by David Weeks ($80 to $105), whose chandeliers also help light the store; Brooklyn-shaped bamboo cutting boards by Amy Stringer-Mowat ($48); and colorful Balancing Blocks by Fort Standard ($85), pictured.
Information: (718) 501-6258 or brooklynmuseum.org.
Stay tuned to our blog for the final photos of the shop - coming soon!






































