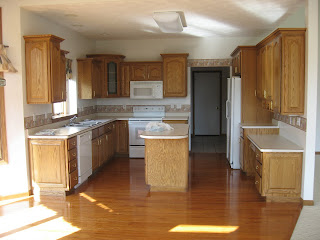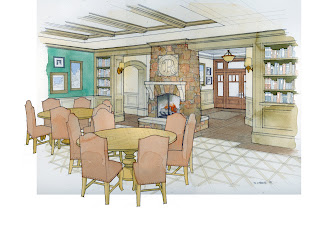This remodel is evidence that an ordinary home, given a few tweaks, can be turned into something extraordinary. The original floor plan of the “Carlton” was unimaginative and closed off. The new design opened things up, and improved the flow by moving the dining room from the front of the house to the newly renovated kitchen area.
Around the curving staircase sits the window-lit family room. High ceilings, which leave the area open to an upstairs loft, give a spacious feel, while custom woodwork and the large hearth maintain a homey atmosphere. A large main floor master bedroom, bathroom and walk-in closet connect to a private back deck for easy outdoor living.
The pre-existing formal dining room was converted to a private office and den with passage to the kitchen through a butler’s pantry and custom wine storage space.















Master Bathroom - After
To see more photos of this dramatic transformation, please visit our website - www.visbeen.biz > gallery > residential projects > american neighborhood > carlton remodel.
This remodel was designed by Visbeen Associates, built by Jeff Segard with interiors by Donna Cohen.

















































