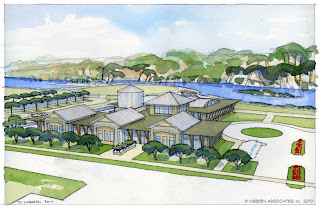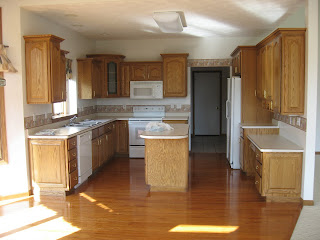
































About TruKitchens...
Todd Wiley is the owner of TruKitchens and has over 20 years of kitchen design experience. His past experience in the building trade gives him the knowledge of structural, electrical and plumbing elements that go into the design of a kitchen. Wiley prides himself on uniting the perfect cabinetry for each client's style, budget and functional needs. Striving to be a calming factor for his clients throughout the process, Wiley customizes solutions based on their wants balanced with their needs. He focuses on keeping up-to-date on new appliances, products and options, which allow him to offer both cutting edge and traditional designs for kitchens and baths, including "green" design using sustainable products and processes. TruKitchens provides a wide range of services, from Concept Consultation and Appliance Recommendations, to Cabinetry Selections and Designs, understanding the importance of collaborating with the other members of the design team on each project. Visbeen Associates, Inc. has worked with TruKitchens on a variety of residential projects, including the Sunset View (pictured below), Kearney Hill, Truxton (pictured below) and Bayview.
For more information or to contact TruKitchens, please visit their website or connect with them on facebook.
Headquartered in the heart of the Midwest, Grabill has created cabinetry, architectural elements and fine furniture since 1946. Grabill's 170,000 square foot production facility, complete with a lumber division, ensures the most efficient lead time in the industry for custom products. They offer a variety of styles in cabinetry, millwork and fine furniture, from traditional to modern to transitional, the custom craftsmanship of their products offer the client the ability to create their own masterpiece. The processes that result in the outstanding quality of their products include Grabill's craftsmen hand sorting their lumber for color, stability and grain features, hand sanding all dovetail drawer joinery after assembly and finishing their products with conversion varnish that has unparalleled durability to withstand a lifetime of wear. Their environmentally-friendly practices, which have been in place for generations, have earned them Environmental Stewardship Program certification from the Kitchen Cabinet Manufacturers Association, making their products fit perfectly in any green project.
For more information about Grabill, please visit their website.




