International Builders Show 2014
Not only will we be attending the show, Wayne Visbeen will be speaking at the International Builders show in a Spotlight Session, "2014 Trends: 60 Design Ideas in 60 Minutes" on Tuesday February 4th. Wayne, along with many other leaders in the industry will be covering market trends for interior, exterior and outdoor living and how to get those looks on a tight budget. This session will be located in room, South 223 at 10am on Thursday morning.
Wayne will also be giving a 1-hour design presentation on Wednesday afternoon covering the design challenges of the project site, exteriors, planning and interiors on 4 of our home designs. This presentation is at 3pm in room, South 224.
In addition to speaking in the Spotlight session and the design presentation, Wayne will be participating in two plan review workshops in which the designers and architects will be spending 25 minutes in 1-on-1 sessions to review home plans. Wayne will be reviewing plans in two sessions: The first is a Kitchen Design Plan Review on Tuesday at 1pm located in room, South 224. The second Plan review is the Interior Design Plan Review on Thursday at 1pm which is also in room, South 224
Follow our Facebook to keep up with our activities at the International Builder Show.
Last week one of our home designs was included in the Builder Magazine news letter. In the article "Four Plans: 4 Great New Plans for 2014", Harvey was the featured home plan under the 'Room to Expand Downstairs' category. Last week our home design, Harvey, was featured in the Builder magazine news letter as one of the "4 Great Plans for 2014". You can read the article here in our blog.
Great New Plans for 2014
It’s all about versatility and surprising touches of luxury with these new plans. The layouts are designed to flex over time, which also means they will appeal to many different types of buyers now. Other up-to-date design features include outdoor living, lots of storage, and – of course – open kitchens.
By Aurora ZeledonIdeal for empty nesters who want to scale back, this 1,392-square-foot design has the soul (and amenities) of a much larger luxury home. Golf cart storage, an outdoor grill, and an open island kitchen add serious appeal. In the master suite, a large walk-in closet and access to the porch create a welcoming haven. Two more bedrooms make this design suitable for young families, too. See more images, information, and the floor plan.
Here's a unique, fun home with great indoor and outdoor spaces. The large family area opens via sliding glass doors onto a lanai with an outdoor fireplace. Conveniently located on the main level, the master suite opens to its own terrace and boasts a spacious bathroom and walk-in closet. A study doubles as a guest room and has access to a full bath with shower. Upstairs, two more bedrooms have use of the optional media room and huge bonus game room. See more images, information, and the floor plan.
Room to Expand Downstairs
Designed by Visbeen Architects, this home offers comfort, functionality, and beautiful spaces in which to gather. On the main level, the formal dining room flows into the living area and kitchen. The well-appointed master suite is also located on the main floor. Ascend the turreted stairs to find three more bedrooms, laundry facilities, and a bright home office. The optional lower level provides more space for guests, work, and play. See more images, information, and the floor plan.
Designed by Visbeen Architects, this home offers comfort, functionality, and beautiful spaces in which to gather. On the main level, the formal dining room flows into the living area and kitchen. The well-appointed master suite is also located on the main floor. Ascend the turreted stairs to find three more bedrooms, laundry facilities, and a bright home office. The optional lower level provides more space for guests, work, and play. See more images, information, and the floor plan.
The versatile layout inside this lovely home makes it a great choice for many different living situations; a couple, a young family, or empty nesters with frequent guests would be especially comfortable here. The open plan and first-floor master suite add convenience for the home owners. Upstairs, two bedrooms, a hall bath, and a massive bonus area that can be converted into a rec room are perfect for family or visiting friends. A study/fourth bedroom sits on the main level, along with a screened side porch just off the great room. See more images, information, and the floor plan.
Living in Michigan can be a challenge with the constant changing of seasons allowing for a surplus of outdoor wear at hand. Along with the extra gear comes the appearance of muddy water puddles on the floor which are invisible until you step in them. Consider the benefits of having a mudroom in the floor plan of your home when buying, building or remodeling, especially if you have children.
A mudroom, it is one of the seemingly non-essential rooms in a home; that is until you no longer have one. It serves as a catch-all for the summer and winter gear that travels to and from your home and doubles as a barrier from dirt and snow that would other wise be tracked throughout your home.
Mudrooms also provide additional storage space for coats, shoes and outdoor accessories. They are typically located by the entrance that is most frequently used, either near the foyer or by an exterior entrance that has high foot traffic. So whether you are trying to avoid wet socks or attempting to keep the extra dirt out of the rest of your home, a mudroom is a great asset to any home.
Enjoy these mudroom designs from Visbeen Architects!
Mudrooms can also be used as a home for your furry four-legged friends to have their very own space.
Custom Infill Homes: Warren
This month in Custom Builder Magazine, our award-winning home design 'Warren' was featured in the article, "New Kids on the Block". Warren is a humble home with great features: Simple & affordable without lacking any of the details. The home owners were able to have all of the details they desired while fitting into the existing, historic neighborhood.
The homes featured in the article are custom infill projects that have been built within long-established communities which feature their own unique architectural themes and highly-desirable lifestyles. Check out the "New Kids on the Block Article" from Custom Builder Magazine for more details on these one of a kind custom infill homes and the communities they each belong to.
Theaters: The Ultimate Game Day Experience
If you are a sports fan then you have probably been following the NFL playoffs. It is down to the final 4 teams set to face off on Sunday, January 19. These games will determine who will be playing in SuperBowl XLVIII.
New England Patriots vs. Denver Broncos
&
San Francisco 49ers vs. Seattle Seahawks
 |
| 2014 Bracket |
Unfortunately, not every football fan can get ahold of the ever coveted SuperBowl tickets to attend the game, therefore,the majority of people host or attend SuperBowl parties to get in on the game day excitement. Many of these parties are planned around who has the largest TV with the clearest picture and best sound quality to have the best football watching experience. Besides, who wouldn't want to feel like they are in the middle of the action on the field.
Whether you are cheering on your favorite team, cheering against the team that beat yours in the playoffs or maybe you are just watching the game for the commercials, here is a little design inspiration everyone can enjoy. These home theaters designed by Visbeen Architects make every seat the best seat in the house.

Runway for Charity
We want to extend a special thank you to all of you that attended the Runway for Charity event last spring and those who helped to make the event a success. The Runway for Charity event is hosted by A.K. Rikk's, Design 1 Spa and our firm, Visbeen Architects, with all proceeds benefitting the Helen DeVos Children's Hospital. The event showcases the latest clothing, hair and makeup fashions of the season.
The Runway for Charity event, held in May earlier this year, was a lot of fun for everyone that attended. In case you missed the event, here is a short video recap of last years event:
 |
| Photo via Runway for Charity |
The 2014 Runway for Charity event will be held on Saturday, May 31st at A.K. Rikk's. Keep an eye on our blog for more event information to come.
The StarTribune recently posted an article, Cabin Country: Escape from technology covering the basics of cabin living. The featured cabin is located in the southeast Minnesota hills that allows for a simpler way of living. Who says you need a second home to get away, a cabin is a great place for a family to pull out the board games and to have an opportunity to experience a different style of living away from the busy, connected, lives we all have.
Sit back, relax and enjoy the view of the simple to the simply amazing cabins designed by Visbeen Architects.
We are proud to announce that our home design, Hasserton, was awarded silver for technological design in Electronic Lifestyle Magazine's Design Awards.
The goal for this design was to maintain high-style in the media room, consistent with the contemporary home, and to integrate top of the line electronic systems from Bekins. Being the focal point of the room, the tiled medial wall presented a challenge of blending the speakers and having a low profile television that did not detract from the overall design of the home.
Some of the major features of this room are in-wall and in-ceiling speakers along with an in-wall subwoofer. Interested? Read the article to see what else this media room has to offer? 

Here are some additional perspectives of the contemporary media room in the Hasserton.
Interior Design Styles
When it involves Interior Design Styles, provide yourself the permission to suppose outside the box. There square measure such a lot of extraordinary ways that to outline UN agency you're by making a powerful room. enable yourself to be inventive. Be stylish.
Most people tend to play it safe and suppose that sensible style is primarily concerning matching up colours and tones. Be inventive together with your home interior style designs, notice ways that to be individual and don't be afraid to grant up the great for the nice. Interior Designipedia is resolution oriented for every of your style comes and is continually growing and being updated.
PHOTO GALLERY
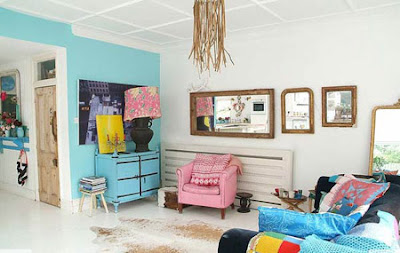
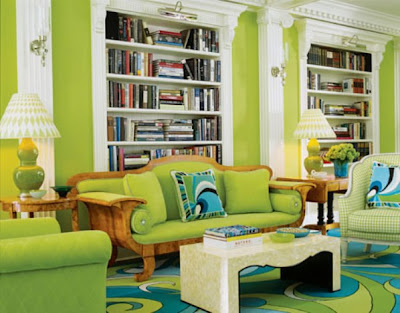

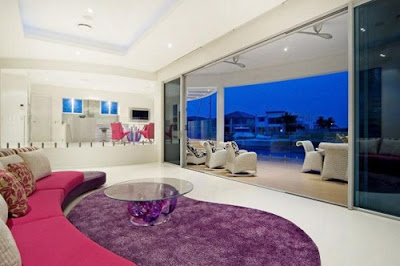

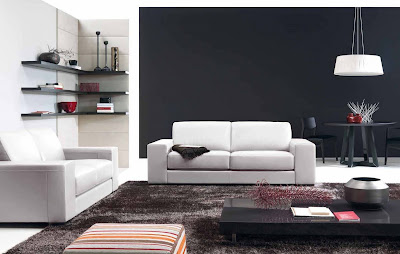

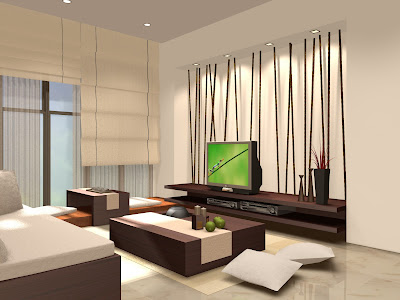


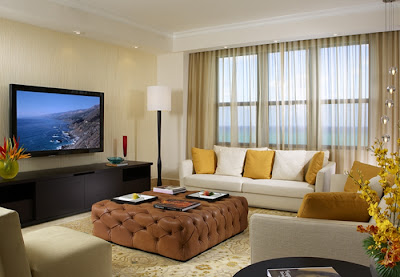
While browsing Houzz the article "The 15 Most Popular Closet Luxuries on Houzz" caught my attention. Earlier this week we discussed the New Year resolution to be more organized, what better way to do that than to add a few perks to your existing closet or ideas for converting an unused room into an elegant and functional walk-in. From us here at Visbeen, here is walk-in closet favorite from our award winning home, Hasserton.
To see more walk-in closet organization ideas, follow the link to read the article on Houzz.
Subscribe to:
Comments (Atom)
Blog Archive
-
▼
2014
(91)
-
▼
January
(11)
- Interior bathroom design natural stones
- International Builders Show 2014
- Last week one of our home designs was included in ...
- Living in Michigan can be a challenge with the con...
- Custom Infill Homes: Warren
- Theaters: The Ultimate Game Day Experience
- Runway for Charity
- The StarTribune recently posted an article, Cabin ...
- We are proud to announce that our home design, Has...
- Interior Design Styles
- While browsing Houzz the article "The 15 Most Popu...
-
▼
January
(11)


































