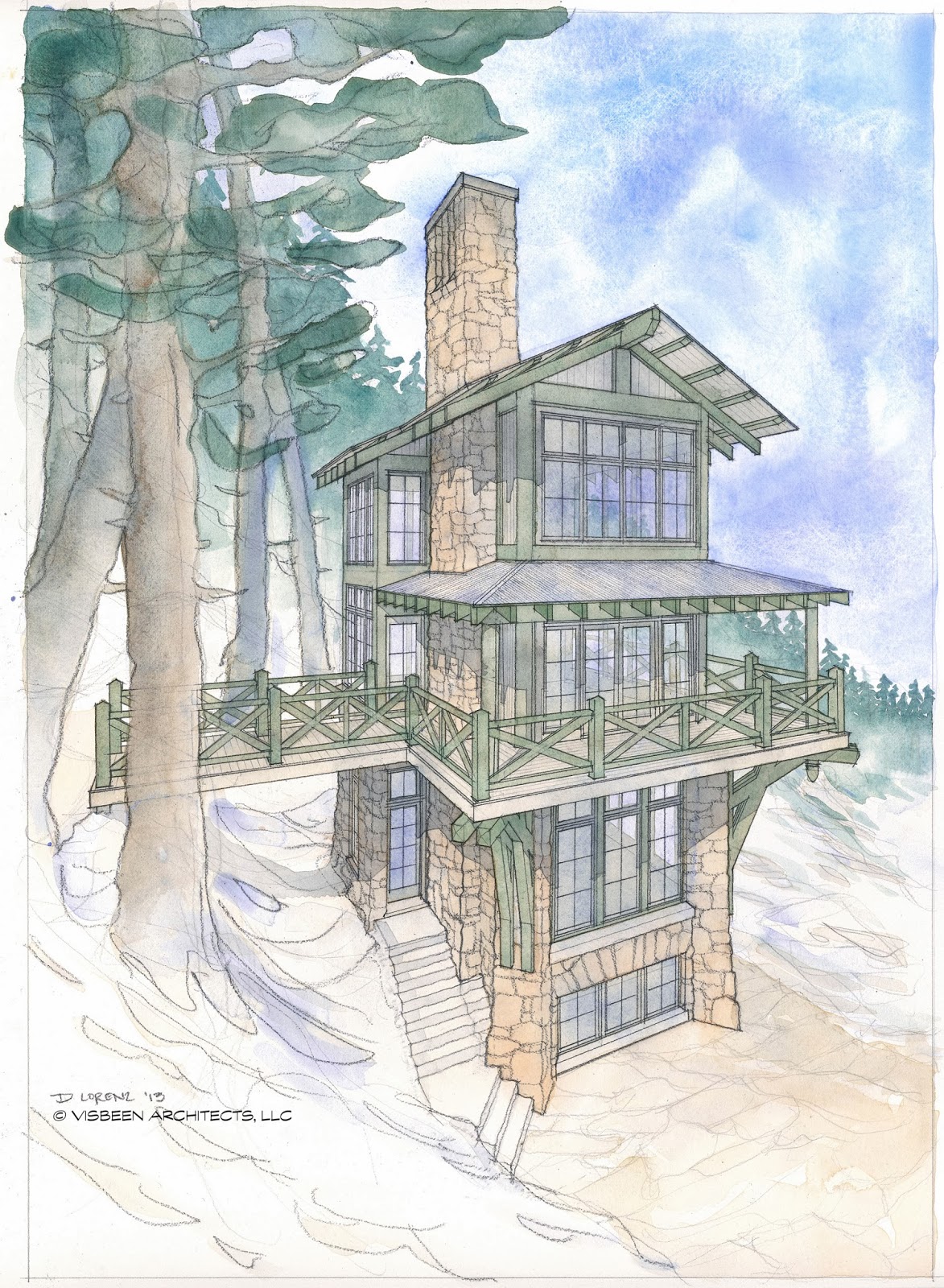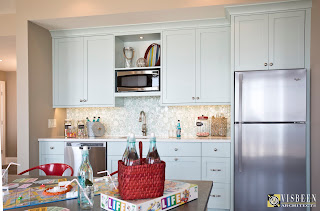After two and a half weeks of our city being decorated with amazing sculptures, large installations and one-of-a-kind pieces of artwork, ArtPrize is coming to an end. {{{ sigh }}}. But it just happens to be a perfect time to explore another form of artistry - homebuilding! Design and craftsmanship are at their finest as the best-of-the-best West Michigan architects, designers and builders team up to showcase our form of art in this year's
Fall Parade of Homes. We had the pleasure of partnering with two talented builders and interior designers on three amazing projects that will be open for touring during the Fall Parade...
Emmett [ Parade #31 ]872 Monroe Blvd • South Haven Lakefront living is not often luxurious
and conscious of size. The Emmett design achieves both of these goals in style. Despite being ideal for a narrow waterfront lot, this home leaves nothing wanting, offering homeowners three full floors of modern living. Dining, kitchen, and living areas flank the outdoor patio space, while three bedrooms plus a master suite are located on the upper level. The lower level provides additional gathering space and a bunk room, as well as a "beach bath" with walkout access to the lake.
Built by Mike Schaap Builders, Interiors by Benchmark Wood Studio* Available for Sale * for purchasing information, please contact Josi VanHorn / Real Estate Firm at 269-673-7133 Sheridan [ Parade #32 ]876 Monroe Blvd • South HavenThis beautiful shaker home would sit comfortably on many sites, particularly those with a view. The main floor offers a wide variety of inviting areas to gather, including a large combined kitchen, dining, and living area, a cozy hearth room, and an expansive deck off the back of the house. Two separate upper levels provide space for sleeping, the quarters above the garage acting as a guest apartment. Extra bunk beds, billiards, seating areas and access to more outdoor living can be found on the lower level, making entertaining easy.
Built by Mike Schaap Builders, Interiors by Benchmark Wood Studio* Available for Sale * [ for purchasing information, please contact Josi VanHorn / Real Estate Firm at 269-673-7133 ]Harvey [ Parade #2 ]5896 Whitworth Ct • Grand RapidsThis quintessential family home offers owners comfort, functionality, and a beautiful space to gather. This home encompasses all of these qualities and throws in luxury and style, too. Exterior details reflect the American Craftsman and Shingle styles of the late 19th century. On the main level, the formal dining room flows into the living area and kitchen, offering more than enough space and seating for large groups of friends and family to congregate. The well-appointed master suite is also located on the main floor. Climb the turreted stairs to the upper level and you will find two bedroom suites, a guest room, laundry facilities, and a home office. The lower level provides a guest suite, and a comfortable family and hearth area, as well as a refreshment bar and an additional office.
Built by Falcon Custom Homes, Interiors by Gallery Interiors
The parade begins tomorrow, October 4 and goes through Saturday, October 19 with hours as follows:
Wednesdays, Fridays & Saturdays: 1:00pm - 8:00pmWe hope to see you there!














































